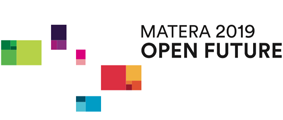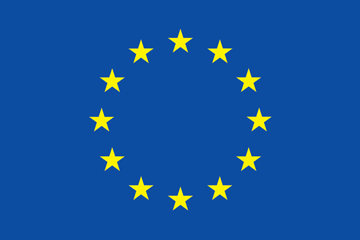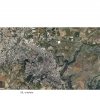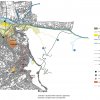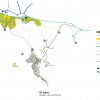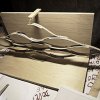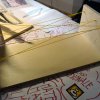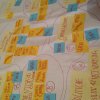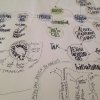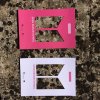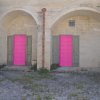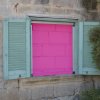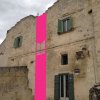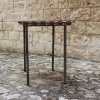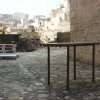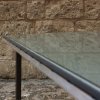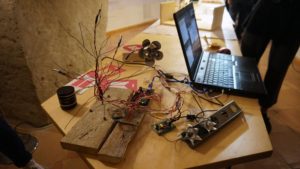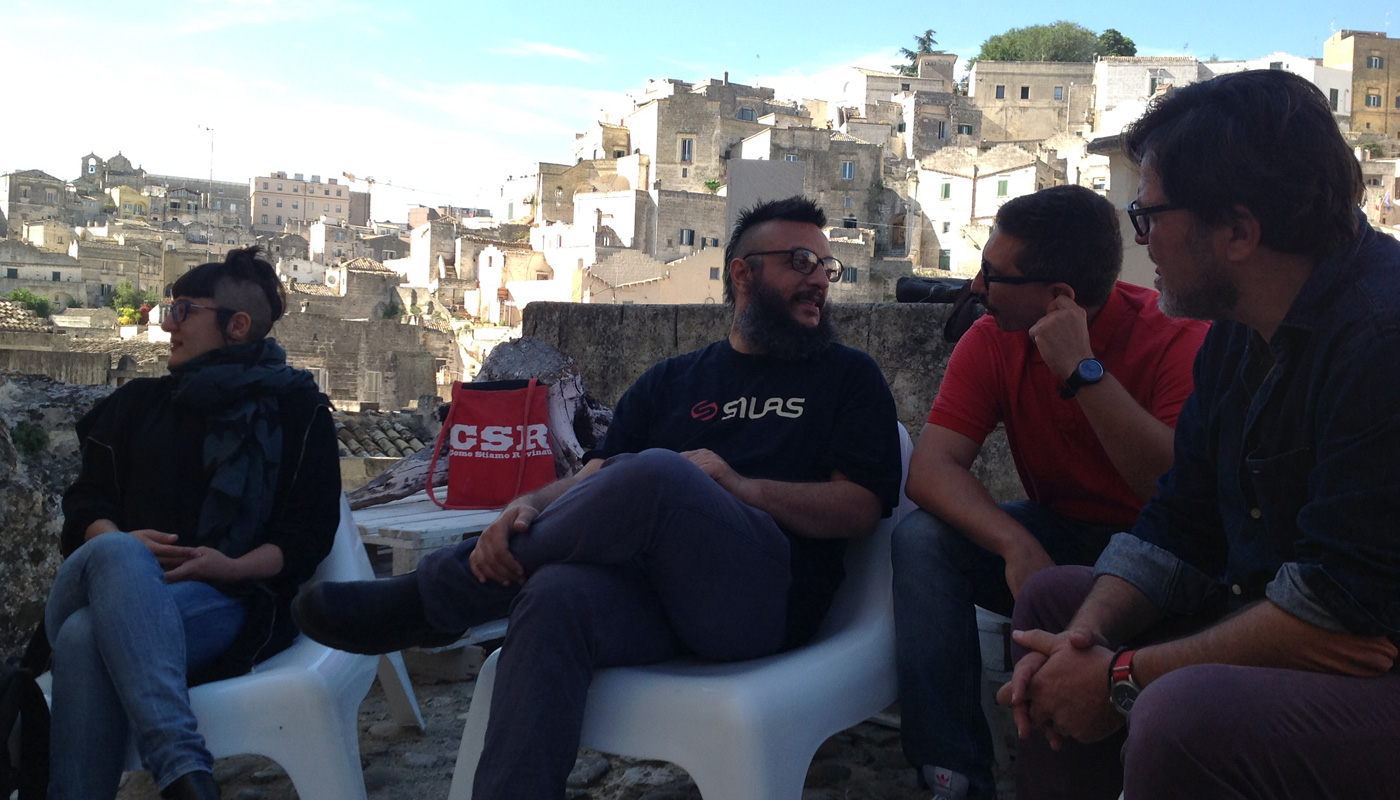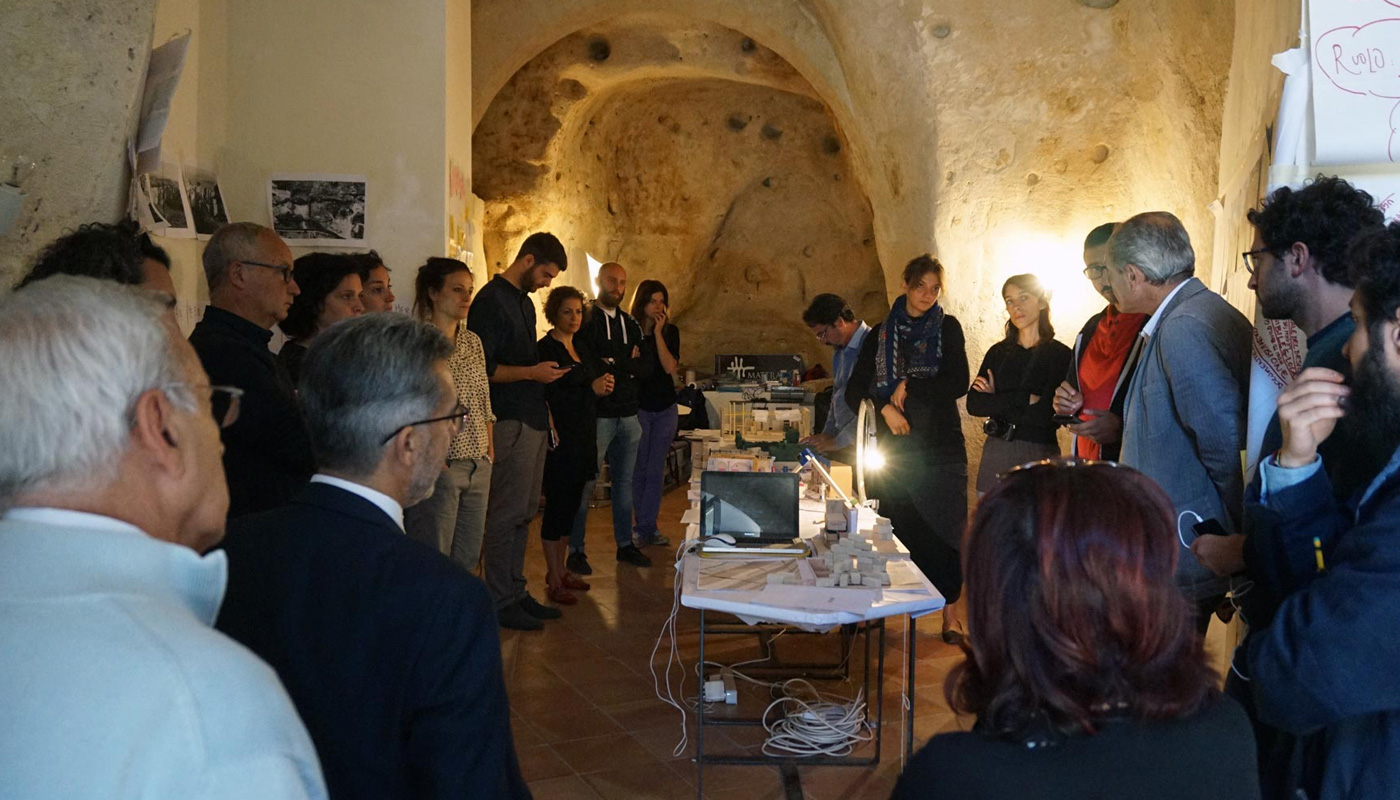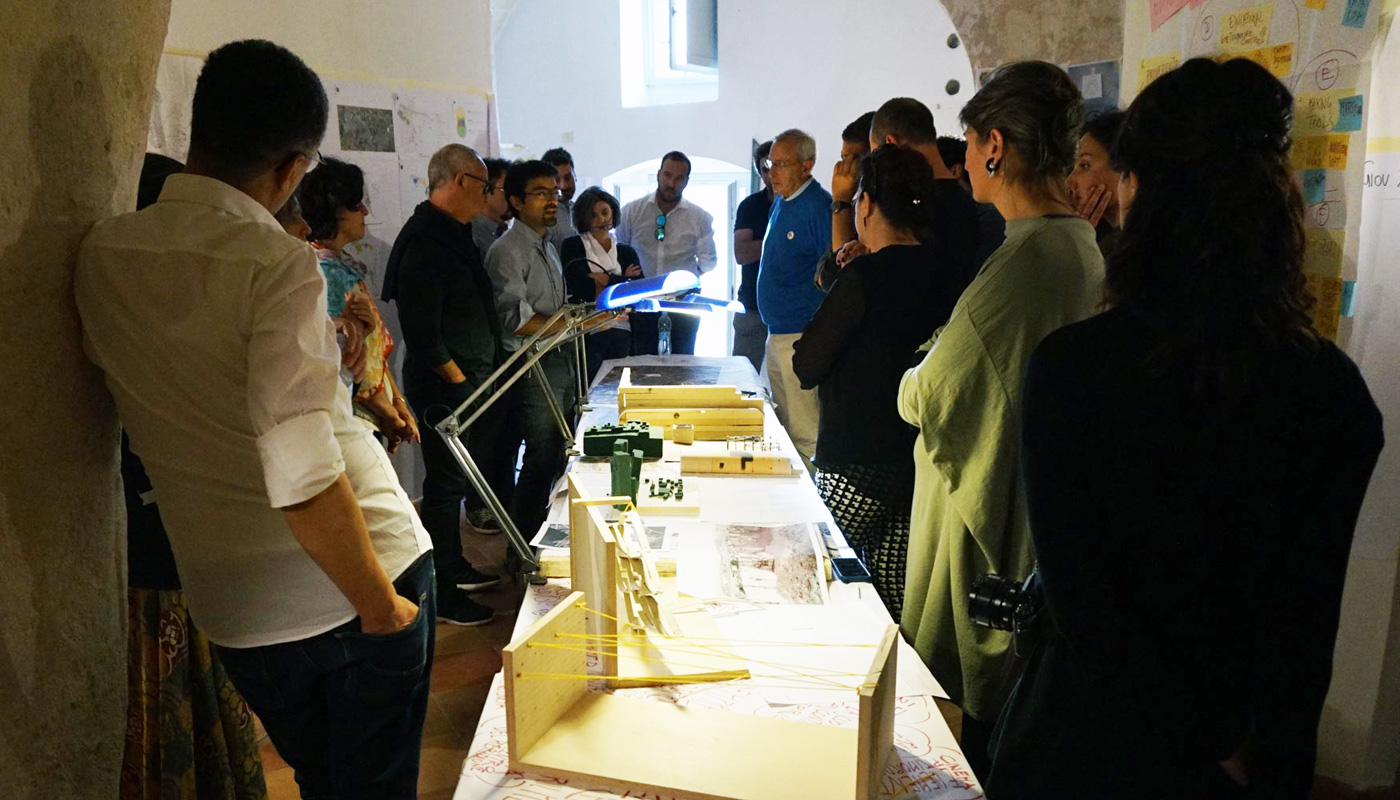
Projects logbook 02
Week 03. Take-off.
Begin to define thematic clusters within the group and the first prototypes are presented. The projects are discussed in the presence of the artist Edward Tresoldi, Graphic Bubbico Mauro, Antonio Nicoletti the City of Matera, Rita Orlando Foundation Matera Basilicata 2019 and Happy Limosani, artist and member of the Scientific Committee of Basilicata Matera-Foundation 2019. Reach out and touch the top of the search results allows you to start a very stimulating discussion, full of constructive suggestions that will be the basis for the work of the next week.
Rosa and Francesco
Project: Cava del sole
Knowing the site
First survey and verification of the law and current urban planning of the area of interest as input data to critical analysis of the urban context.
Step 1
Input: Study of the Regional Plan for the Natural Archaeological Park of the Rock Churches of Matera.
Output: The Cava del Sole is a substantial part of the interest in the urban landscape system, the 'Parco delle Cave', a sprawling urban area redeveloped as a new urban park system open to the community not only in times of major events, shows or performances, but daily, becoming the new entrance to the city.
Step 2
Input: Identification of possible physical connections between the area of the quarries and the city.
Output: Map of the routes and connections and identification of areas and urban districts close to the quarry where possible activities of the ODS can take place.
Step 3
Input: Research on the definition of the areas belonging to the public and the private
Output: Map of properties which shows a joint presence of areas belonging to the public where one enters via private areas. One will have to communicate to the complexity of the existing condition of the premises for a private involvement for requalifications.
Tommaso Santoro Cayro
Project: Open Design School
Signs and Forms
The study that began last week on the signs of the city and the quarry has led me to investigate the three-dimensional shapes and their possible developments such as to be able to converse with a dynamic array system that could characterize the design of the quarry and the school.
Starting from the abstraction of a sign from the cut marks present in the quarry, I started to study possible configurations that could, at first, ensure a two-dimensional flexibility, to then, achieve a three-dimensional element that, subjected to vertical forces, changes its configuration in a dynamic manner.
Also returning to the concept of horizontality of the existing quarry cuts, I tried to imagine a system of cables that could slide on side tracks to draw a sliding roof system.
Tommaso Schiuma
Project: Cava del sole
It is emerging more and more the idea of creating within the Cava del Sole a story of a permanent theme park, in a non-linear and didactic way, to tell the history of that place. The issues we consider most representative are: the effort of the quarrying work; the strong glow due to the extremely bright areas on sunny days; the dust of tufina generated by cutting the tufo blocks; the emptiness of space from an excavated area in opposed to the full manufactured volumes; a history marked by horizontal signs of the cuts.
In order to be able to communicate everything I thought to synthesize the concepts in a model that was more about a mood, in which a mirror base, combined with some lamps, has a double meaning: to reflect the glow of the light and create a double layer in the reflection (negative -positive, empty-full). Within the model I entered one of the fundamental tools of 'cavamonti': a pair of sunglasses to express the difficulty of working immersed in the glow.
Luca & Alex
Study for an open performative space
The research started from two different insights.
The first is linked to the fascination of the quarry signs and the idea of transforming them into sounds.
We have used and tested software that can convert images into sounds.
The second insight is linked to the idea of creating the given concept - the Cava del Sole being a space dedicated to the performing arts - even in the absence of events / shows / performances.
Our research has focused on the idea of transforming the area of the quarry in a park that can communicate through the immersive experiences, interactive, playful and not didactic.
[video width="640" height="211" mp4="images/2016/09/StudioN.1.mp4"][/video]
[video width="640" height="320" mp4="images/2016/09/StudioN.5.mp4"][/video]
Fedele
From boxes to trees.
We define the set of the most probable thematic containers for a school of Open Design, the long-term horizon: boxes with multiple compartments communicating. We opened a system of shared folders, which over time will collect documents and increasing links, an open digital archive. Given the scale, we work in priorities, choosing the most urgent areas of research: the identity, communication, the school area. Identity is the first to cross the landscape. For this, we use the tool mindmap ODS 1.0, locating the most sensitive branches and grouping them by foliage: generative and resonant trees (talk, experiences, speeches, books, in Open Design School), tools, policies and sharing, making and the scale of objects. The mind map is the first resonant tree.
Marilena, Valeria, Camilla, Ola
A careful thought and a lively discussion about what the Open Design School could and should be led to the identification of four fundamental concepts: Resonance, Horizontality, permeability and hands.
Resonance
The local dimension resonates in the global one: in everyday life and research. What you design for the development of local socio-economic reality does not end in the territory but becomes a potential source of development for similar reality throughout the world. Resonance as a propagation tool, exchange and collective construction. Resonance as intertwined destinies.
Horizontality
The open design school welcomes students and teachers, and subjects them to a metamorphic process: no flow is unidirectional. Everyone is a participant, decision-making processes are collective, coordination is necessary but secondary to the desire of enhancing the contribution of all participants.
Permeability
The open design school is growing thanks to the gradual inclusion processes and exchange between participants. The school absorbs the proposals, the needs, the potential of the surrounding environment (be it the local market of Matera, an Amazonian forest, the city administration of Berlin or a search field in the Arctic) and develops them according to a new way to design, one built day by day in the school.
Hands
While permeability, horizontal and resonance are founding principles, the hands are doing that and its physicality creates methods and design processes that are innovative and replicable.
The four keywords will become themes of interaction with the local community and public spaces, and will be broken up into four actions which will start from the beta site of the Open Design School and will develop in the urban fabric of Matera and then return in the future home of the Open School Design School.
The keywords will then be themes to resonate in the new headquarters of the school space design, with dual purpose, the closing event of October 21, 2016, and the definition of the future location of the school.
Mariella
Project: Open Design School
The creative process begins with the collection of disused materials that represent the raw material for the design and transformation through the use of new technologies such as 3D printing.
New objects represent a bridge between history and technology, with the recovery of ancient practices (knowledge), one arrives at a new design concept.
The work of this week has produced the prototype of a desk presented during the talk, created from a LCD monitor and a recovered metal base. It is expected to provide the information for the realization of the same desk to be replicated autonomously.
The prototypes are aimed at a proposal of furniture for the future headquarters ODS.
Costantino
The activity was designed to achieve two prototypes useful for testing the interaction of systems which can be employed in the coming weeks for the creation of interactive installations to be carried out in the premises that are to host the permanent headquarters of the Open Design School. The prototypes use Arduino boards: the first uses motion sensors to make the branches of a tree-shaped structure made of wire sensitive; the second uses metal elements such as capacitive sensors that make it possible to detect the presence or absence of a person's touch.
GUEST COMMENTS
Antonio Nicoletti, municipal administration of Matera
"Very impressed by the sheer volume of ideas and potential that you are developing. They write down the various tracks that would be useful to trying to figure out what are the possible ideas to translate immediately into projects. Try to make a common effort to realize some actions on time, very tight, that we have for 2019.
In the past, the quarry has been an asset to building the city with its rock, here, so intangible, they are generating ideas that can work not only for the quarry, but for various areas of the city such as the ascent of San Vito, the suburbs or neighborhoods.
The administration, starting from these ideas, will take the inputs to materialize not only for these project sites but also in other parts of the city.
This method you are setting translates what is the open school design. "
Rita Orlando, Matera-Basilicata 2019 Foundation
"In a week there was a very strong progress. This proves that the method works. These inputs are applicable not only to the quarry, but to the entire city and it allows us to make an argument over a much longer period. We begin to plan now, together with the city hall, what will become of this Open Design School from October 22 (the date of the end of the first workshop) onwards to produce what the city needs for 2019. This will enable us to define a method to work together with a common goal. "
Tonio Acito, local expert of the first Open Design School Workshop
"The stimulus that gives us Antonio Nicoletti is that in the next four weeks we have to develop something to become indispensable as a method and as a group in a process that just started.
This also means that all of us must work to confirm this enthusiasm. "
Paul Casone, scientific coordinator of the first Open Design School Workshop
"We were able to give materiality to the concepts of last week. Interdisciplinary collaboration is a complex process that requires a little patience and we are building it day by day.
We must also try to develop the identity of the school which is not an easy thing, and we are starting from scratch. It is not only a graphic design project but it is also about protocols, networks and collaborations. For this reason we have invited lecturers, critics and national and international designers who will be here to share with us their knowledge and at the same time to define the identity of the school which is very local but also connected with an European network.
That is why today they are with Edward Tresoldi and Mauro Bubbico. Also it is very important that here is a representative of the city administration because it represents our client and they can make more specific questions to allow us to give more specific answers. But you also have to expect that sometimes we will not respond in the traditional way with traditional questions; This is the added value of having the Open Design School here in Matera."
Edward Tresoldi, artist:
"In the landscape projects like this I think we should try to read and appreciate the elements that characterize the site and that already exist, such as the natural elements: wind, light or other elements of the territory. I think it's important to work on the memory of this workplace from which it created the city. Try to define what is the genius loci, which is the analysis of the components that determine the development of culture in a well-defined place. These are the elements that I hold into account in the first place when I go to design my approach. I believe these are the fundamental elements to try to build experience and, in this way, bring us closer to a broad range of people.
As for the quarry operation, it seems that you are facing a very interesting speech in deconstructing the performative space.
Today we went to the Cava del Sole and there is a stage so the first thing one thinks is the classic type of frontal performance. But a special place like this can afford to imagine a special performance. A type of experience that is not generalized.
When we approach the design of a new space for performances we should not necessarily think that the content is the main element. One can also imagine a kind of special performance is unique every time both in space-time level that in terms of real space.
It is very interesting the idea that it is the performance itself to produce the space."
Mauro Bubbico, graphic designer
"Before coming here I was thinking two-dimensionally, now, in here, I think in three dimensions.
You speak of physical space, I take care of another space that is internal and should have influence over the management of these large spaces made of very hard materials.
See the work of Mario Cresci as "Measurements" and "Matera". Images and documents. Should be two cornerstones for those addresses these issues in Matera.
The graphic design work can become a bomb and can really change things.
In the years 70-90 in Matera it was a happy period during which one could walk the streets and check the quality of the posters that appeared on the walls. There was a strong cultural boost provided by architects, artists and intellectuals. It would be nice to start over."
Antonio Nicoletti, municipal administration of Matera
"There are past experiences (audio boxes and the maze at the square of St. Francis) who reasoned on performance spaces and have had a great impact on the Matera report with musical performances.
Glad to see that you are also thinking on infrastructure like the road that passes in front of the quarry. It is a priority area for the city because it is not only the Cava del Sole but a natural and cultural landscape system which reconnects with one of the liveliest quarters of the city."
Paul Casone, scientific coordinator of the first Open Design School Workshop
"We are also organizing a table with local artisans and entrepreneurs because the idea is that each prototype that the workshop aims to develop be both co-produced with local companies. We have already initiated some contacts to set this way of working."
Rita Orlando, Matera-Basilicata 2019 Foundation
"What are the other cultural infrastructure of the city? How this space can be supportive to the city?
The route to the quarry from the city: an opportunity to take the fragments of neighboring districts to the quarry and make them attractive interface for performance projects. Think not only to the Cava del Sole as a terminal but a whole series of intermediate steps.
The path up to the quarry is a living path, where you already meet all sorts of interesting things.
The moment this heritage comes out nothing stops along that path of things to happen, organized by the public, by individuals, by artists. This process improves the economic viability of the project and at the same time is consistent with the Open Design principles."


