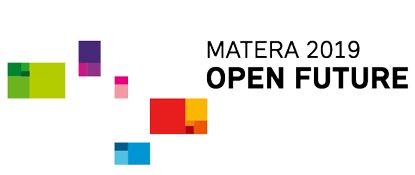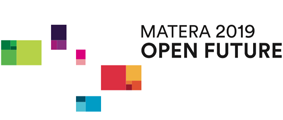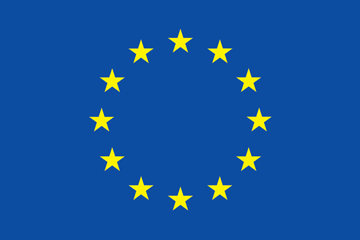
WHAT IS THE OPEN DESIGN SCHOOL?
The Open Design School, ODS in short, is one of the two pillar projects for Matera’s application as the European Capital of Culture. ODS has brought together authors, bloggers, designers, craftsmen, hackers, students, professionals, and academics, creating the first design school in Europe based on the principles of Open Culture.
The Open Design School launched its activities in 2016, with the primary goal of setting up a workshop to self-produce everything needed for the cultural program of Matera 2019: from the infrastructure to the service supply. In this spirit, one of the first projects focused on the School’s headquarters, Casino Padula, on the outskirts of Matera, in the Agna-Le Piane district. At the heart of the Open Design School's activity, there is a continuous path of sharing outputs and processes with the territory. This is embodied in the four-event formats that have defined the School's events since the very beginning:
Open Talks, which consisted of lessons, debates and screenings on topics related to open design, social practices and the School’s project.
Open Reviews, that are public presentations of the School’s work, to gather feedback from the public and the stakeholders.
Community Workshops, or hands-on sessions held by Italian and international experts on techniques related to the School’s work, like DIY repair methods, upcycling and woodwork.
Open Days, during which the School’s Lab, along with its hardware and tools, could be used by anyone to carry out their own projects.
In addition to these four formats, the School has organized a series of other events for Matera 2019, like exhibitions and presentations.
Between 2016 and 2019, ODS has organized 27 Open Talks, 23 Open Reviews, 28 Community Workshops, and 9 other public events. Thanks to these activities, the School has activated a network between at least 2,680 participants and 67 speakers.
At the School, the attendees design in interdisciplinary teams: they invent, prototype, and build creative and technological solutions to support the Matera 2019 cultural programme.
One of the most significant projects has been “Venues of Matera / Luoghi di Matera”, a quantitative and qualitative mapping of the locations in Basilicata that could host the Matera 2019 events. A journey across more than 41 cities resulted in data on 431 sites, from the smallest of 30m2 to the biggest of 60,000 m2. Most of the venues mapped are outside the Central and Sassi areas of Matera.
The work teams had been selected to favour a diverse background, in terms of professional expertise and of geographical origin, with one-third of the participants from Basilicata, one-third from Italy and one-third from abroad. With the intertwining of different experiences, the School became a unique growth opportunity for all those involved. Not quite a School in the common sense, rather a peer-to-peer knowledge exchange occurring through shared work practices, where the traditional hierarchies between students and teachers dissolved.
In total, 35 professionals have been selected to be part of the School. Mostly architects, designers and artists, but also journalists and mathematicians. Alongside these teams, 4 collaborators, 64 external experts and 13 staff members have contributed to the School.
Designed by Joseph Grima
Staff
Project Manager: Rita Orlando
Coordinator: Marco Laterza
Lab Manager: Pasquale Montemurro
Communication & Social Media: Dario Colacicco
Project Manager Assistant: Mauro Acito
Partecipants
Imma Alianelli - Architect / Vito Battista - Visual Designer / Francesco Angelo Convertini - Designer expert in self-construction / Grazia Mappa - Architect / Saverio Massaro - Social Designer
Former Participants
Stefano Battaglini - Architect / Annegret Boenemann - Social Designer / Elisa Bertron - Exhibition Designer / Silvia Cafora - Architect / Anna Cellamare - Scenographer / Sofia Coutsoucos - Architect / Antonio Elettrico - Architect / Giulia Finazzi - Architect / Elisa Giuliano - Exhibition Designer / Cecilia Gonzalez Torres - Architect / Antonio Guerrieri - Designer / Alberto Lago - Designer / Pierangelo Laterza - Photographer / Francesco Lipari - Architect / Giovanni Martemucci - Architect / Gabriella Mastrangelo - Designer / Rossella Nicoletti - Urban Planner / Artemis Papageorgiu - Designer / Francesca Raimondi - Architect / Francesco Santarsia - Urban Planner / Martha Schwindling - Exhibition Designer / Davide Tagliabue - Artisan / Gustavo Velho - Visual Designer
Former Staff
Veronica Cirillo - Project Manager Assistant / Paolo D'Ercole - Communication & Social Media / Giovanni Diele - Lab Manager / Santa Nastro - Press Office / Diogo Rinaldi - Coordinator / Simona Zurlo - Graphic Designer






